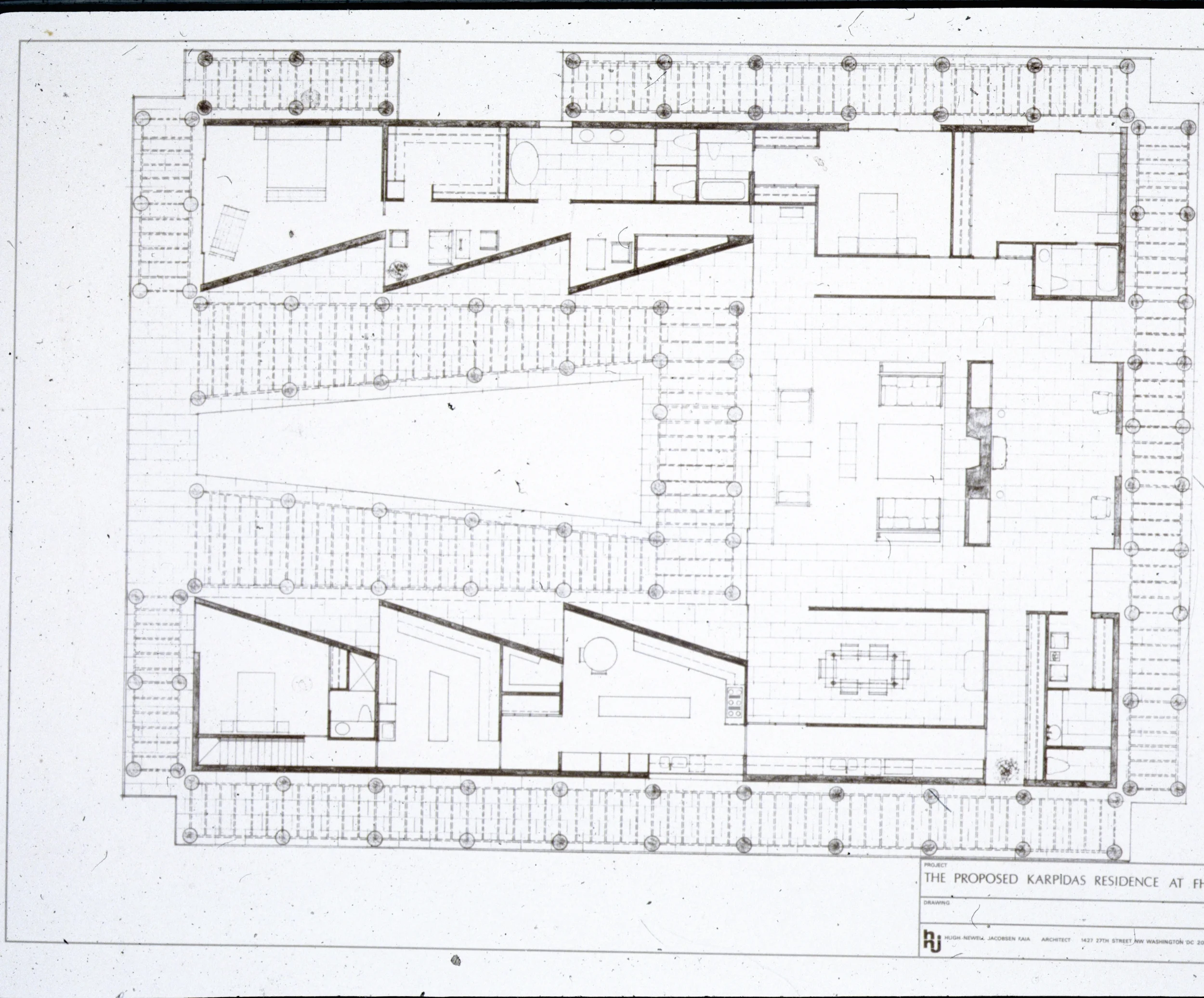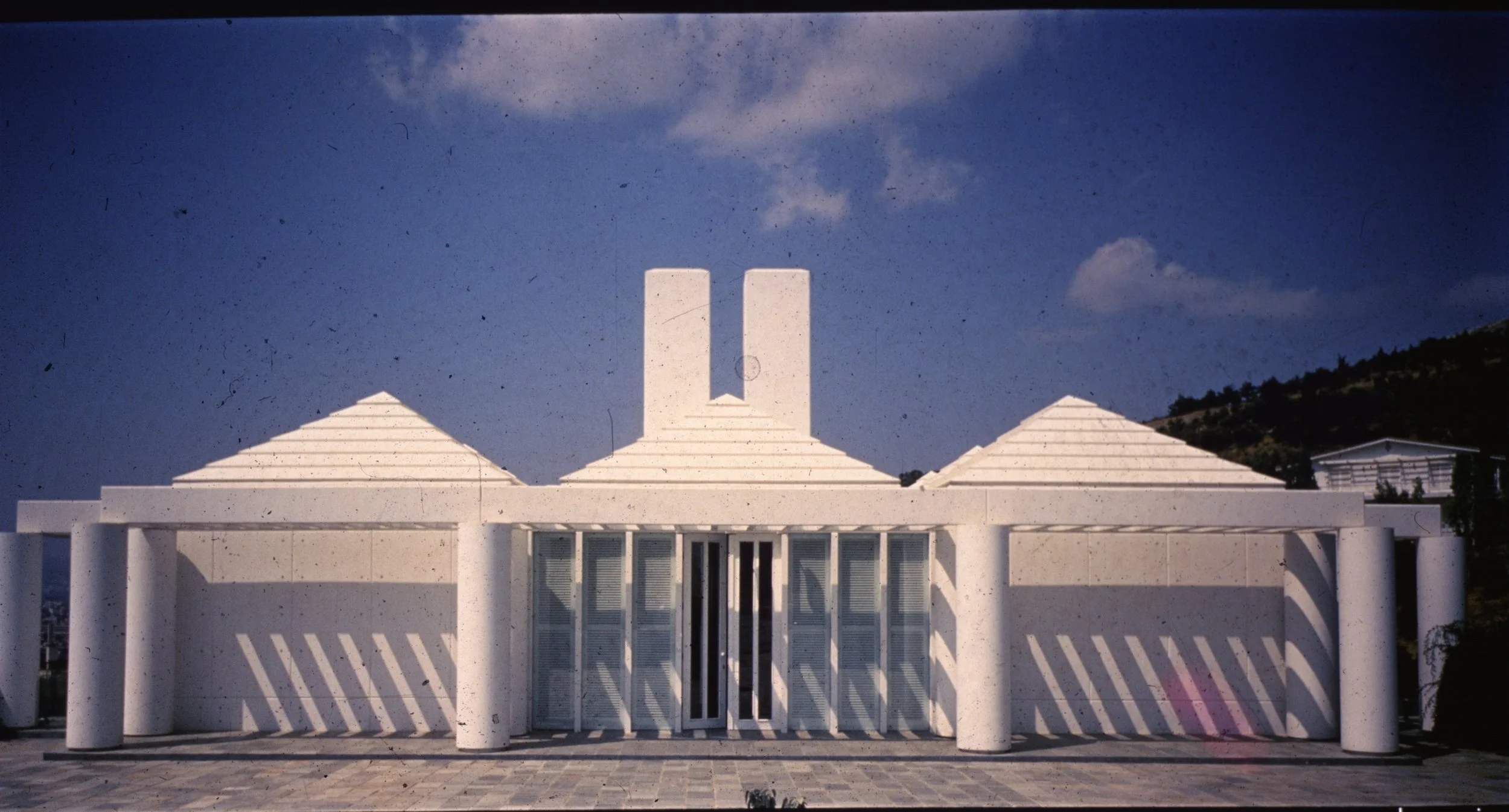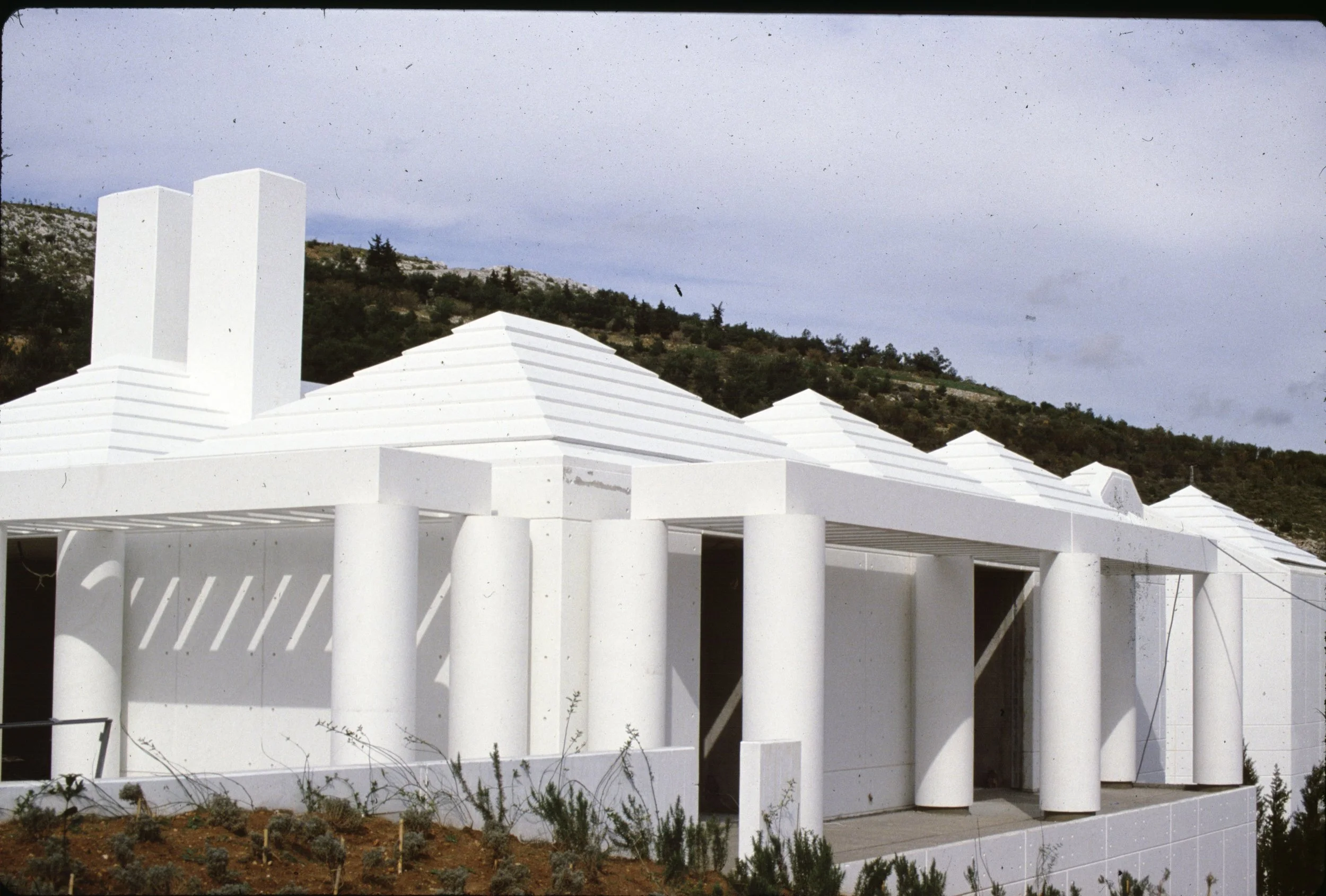The Karpidas Residence
Athens, Greece, 1991
A post-tensioned concrete house of glass and sunscreens is perched above the ancient city of Athens, Greece. Built for a Greek shipping family, the house has a "kaliroma," or panoramic view of the whole city. Perched high near the top of a mountain overlooking the plain of Attica some five hundred feet below, this house is built in reinforced concrete. the sunscreens are supported by columns formed by vertical 3" boards that suggest to the eye the fluting of neoclassicism. The long sweep of the house looks out over this historic plain as it steps down he steep slope of solid rock, allowing lineal terraces to share the drama of the site through the glass walls the define the interior. The taut skin of glass is repeated by the reflective nature of this endlessly cooperative material in the nearly invisible railings at each level. The owners have an extensive and beautiful collection of 20th century Greek paintings which give the interiors a serious and calming presence while one experiences the ever changing quality of light beyond parallel stretch of the terraces. The house actually has three more levels than the three floor plans shown on the right. The spiral stairs lead up to a dramatic smaller library/study that has the entire roof as its terrace. The lower level serve as galleries for the important private collection as well as cabanas supporting the large swimming pool and its sunny terraces carved out from the rock that forms the site. This house, like its neighbor, was designed in 1978. Because of a series of building moratoriums and Byzantine bureaucratic maneuvering they were not completed until 1992. The architect is grateful to his longtime friend and Athenian colleague, Andreas Simeon, for his patience and, in the case of the pool and sun pavilion, his design contribution as well.
Simon Jacobsen would later be hired by the same family to build an office and museum complex in Dallas, Texas. He abstracted the design from Hugh's original above. It can be seen here:
Published: House Beautiful, March 1992: 78-85; Architecture, October 1992: 102-103; Architectural Record, Sept. 1982: 112-119; New York Times, Dec 8, 1985: B8
Project Architect: Andreas Simion
Architectural Photography: Robert C. Lautman.









